|
Wulfden
II
The
Cabin Becomes a House
|
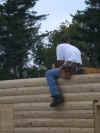 |
Brody
up on the log wall setting the center beam |
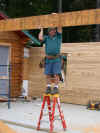 |
Kyle
holding the laminate beam steady, until it is secured it flexes like a
hacksaw blade |
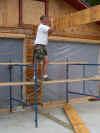 |
Doug
holding the other end where it mates to the old cabin wall. |
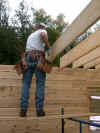 |
Brody
securing one of the floor joists. We went with 2x10s on 12 inch center.
Though it meant more beams it was cheaper and stronger. |
 |
Inside
the wallsThe slab has 2 inches of pinkboard beneath; making for a warm
floor later |
 |
The
overall new log structure. The kit came from Katahdin Forest Products in
Maine and that part took less than a week. |
 |
Preview
of things to come; marrying to the old roof was to be a bear! |
 |
With
all the joists up and the load bearing wall in place the shape of the
new floorplan starts to emerge |
 |
Standing
on the second deck looking off towards Lake Champlain and New York
State |
 |
Michele,
Brian and John. J&M came to visit from Montreal and helped lay out
all the log siding for the dormer that had to be stained. |
 |
Boo-Boo
Kitty in one of the dormer windows |
 |
The
roof essentially up, the gable ends still need to be framed in. |
 |
The
very next day from the pix above, an early October snow makes work
messy. |
 |
This
triple roof juncture has been something of beat with snow accumulation.
Note the light tube that goes down into the kitchen. |
 |
Gable
ends done, roof done, exterior staining 1st coat done |
 |
The
flapping of the tarps is driving us nuts at night! |
 |
Doors
and windows mostly in place |
 |
Dave
helping Brian with electrical in the temporary kitchen area |
 |
The
outside may look great but there a ton of work to do inside. |
 |
The new
17 cu ft propane refrigerator and the highly energy efficient Staber
washer gather dust waiting a place to be hooked up. |
 |
Brian
doing electrical work. Not the fold out couch in foreground. We slept on
that for three months! |
 |
Storage
was a nightmare during this whole process. |
 |
Sara
and Tracy on one of her visits from college to what Sara calls "the
Destructo Zone" |
 |
The
temporary bathroom arrangements |
 |
Progress on "the accomodations" |
 |
Robbie doing the shower tiling |
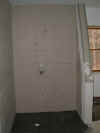 |
The
shower with floor and wall tile almost done |
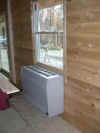 |
We
heat with wood, but his Empire 35K BTU heater is our backup and has
worked nicely. Unlike the fancier Rinnai this does not need any
electricity to operate. |
 |
Rascal,
Tracy's cat |
 |
Boo-Boo
Kitty feels free to use the dog bed. |
 |
Spenser,
the wonder mutt, in what we call "the Gazoinky position" |
 |
Sheetrock
arriving. The whole arm is controlled remotely by the driver standing up
in the attic of the addition. |
 |
The
hallway to the stairs, bounded by the kitchen halfwall with will
eventually sport a breakfast bar. |
 |
December,
snow has come; house is all buttoned up. |
 |
Bathroom
plumbing all in place all that remains is the grab bars and handicap
seat. |
 |
Toilet
pedestal, closet for the hotwater heater |
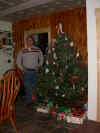 |
Brian
and Wulfden II's first Christmas tree. |
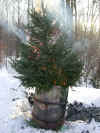 |
Wulfden
II's first Christmas tree's post-holiday demise! |
 |
Kitchen;
cabinets in place just some painting and trim work left. Looking towards
the half wall with stove butcher block and refrigerator |
 |
Kitchen
looking towards sink and main storage cabinets |
 |
temporary
living room configuration ... Brian watching TV |
 |
the
hall area and woodstove the slate is finally down. |
 |
Boo-Boo
Kitty's "Christmas Rag" |
 |
Post
Christmas bash at Wulfden; Movie Marathon Reunion. |
| |
|
 |
Sun Dog
on a Sunday Afternoon |
|
This page has been accessed
[an error occurred while processing this directive]
times since 26 January 2002
It was last updated on
Wed, 26 Jan 05 at 0332
|